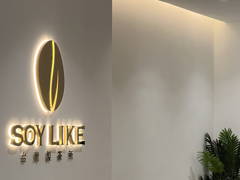Project Overview

Interior Design Project Info
The renovation of the commercial space transforms it into a fresh and minimalist oasis, seamlessly blending contemporary design with an inviting atmosphere.
The color palette features soft beige hues that envelop the walls, creating a warm and welcoming environment. Exposed cement elements introduce an industrial edge, providing a striking contrast while maintaining a sense of modernity. Light wood finishes on furniture and fixtures soften the overall aesthetic, adding warmth and a natural touch. The layout is open and airy, with strategically placed seating areas that promote a communal feel.
This renovation captures the essence of light industrial design while fostering a serene atmosphere, making it an ideal setting for customers to savor their beverages & afternoon chill working sessions.



















